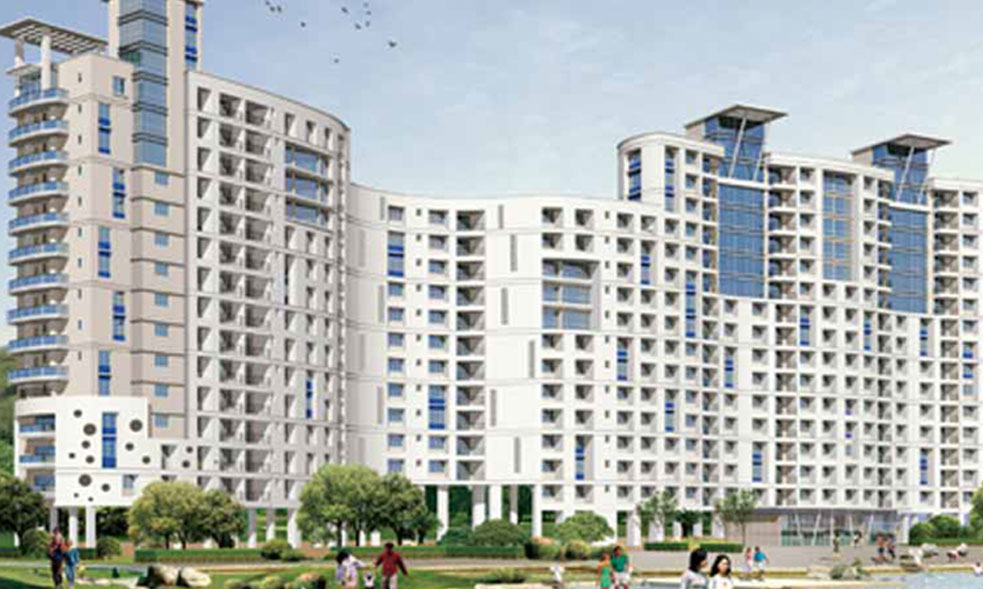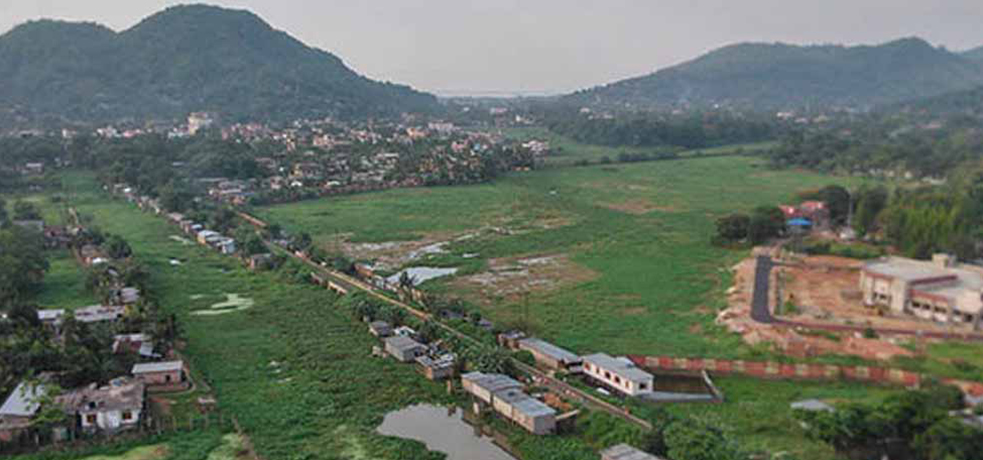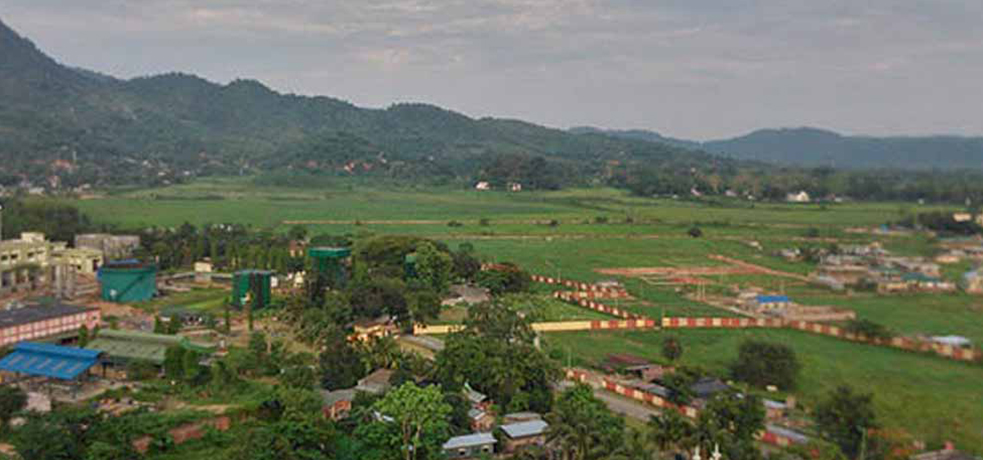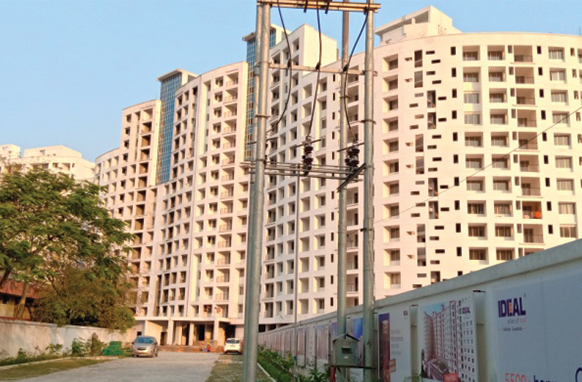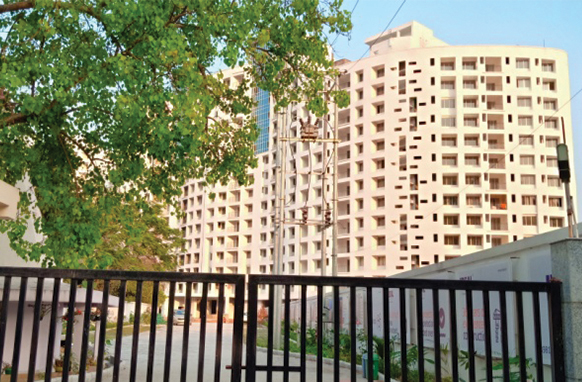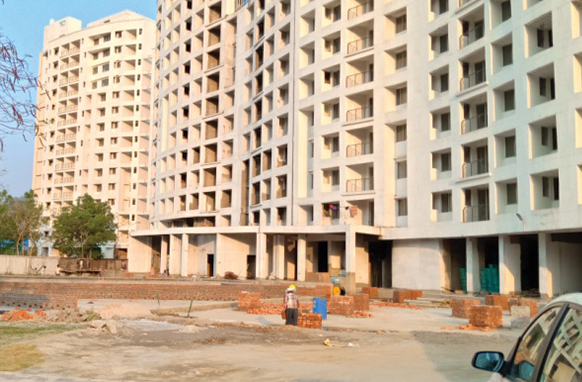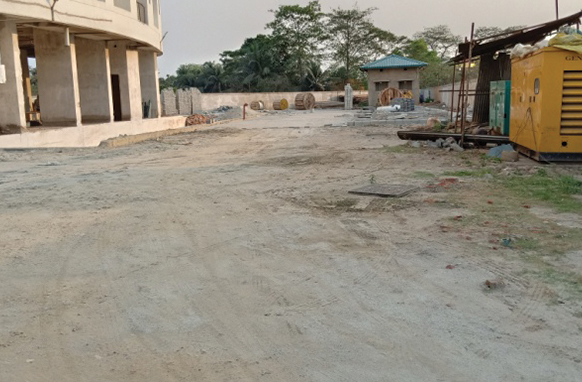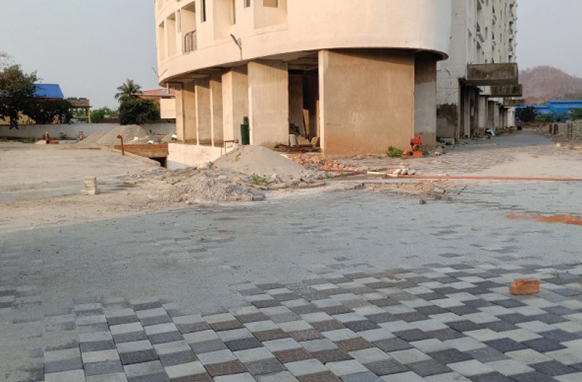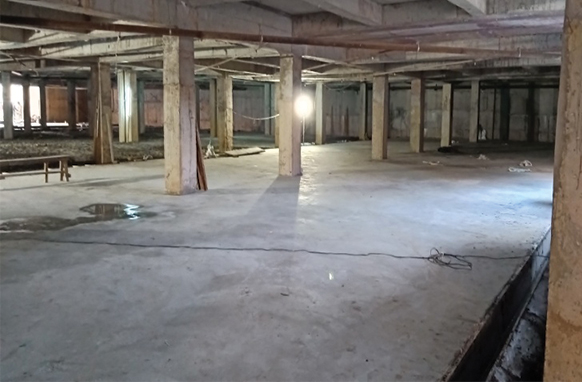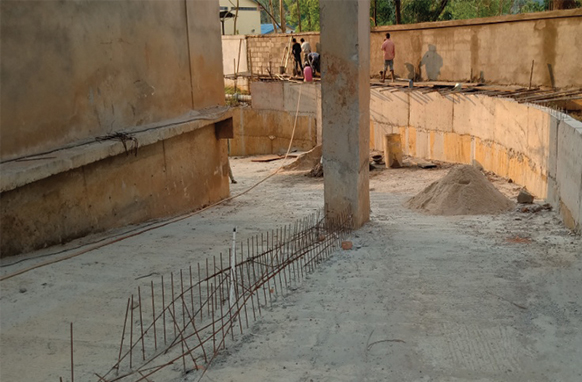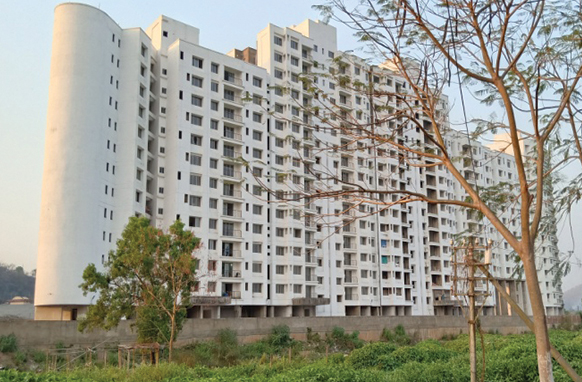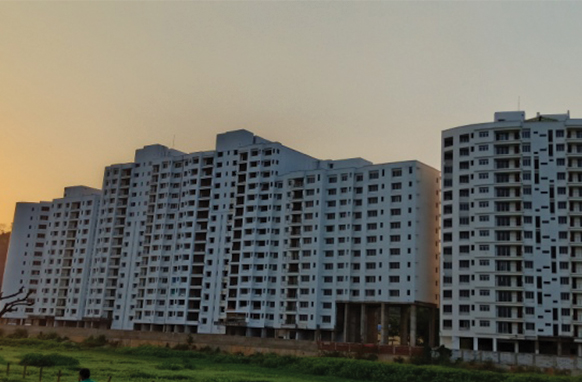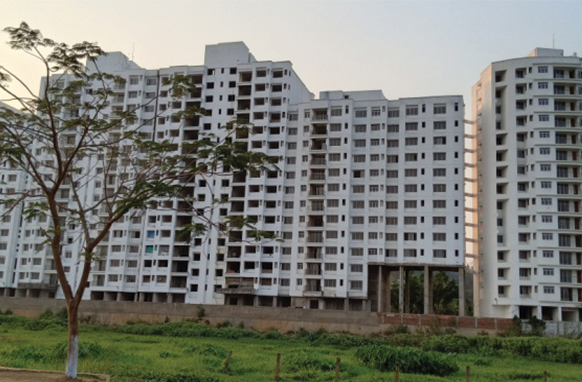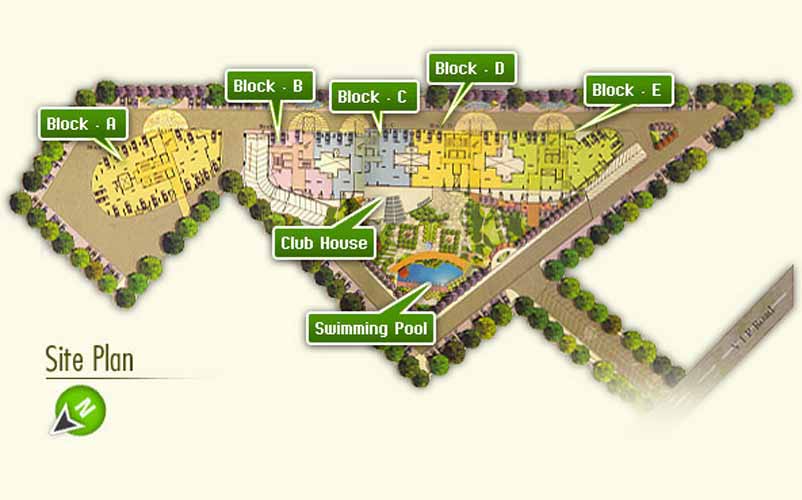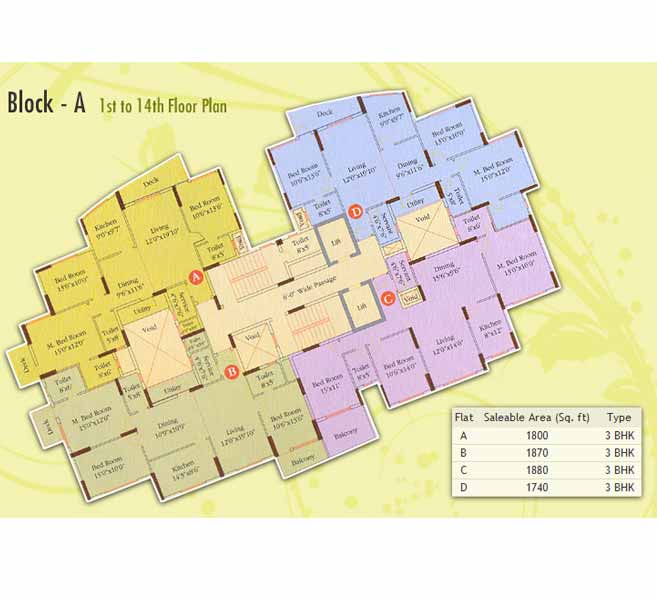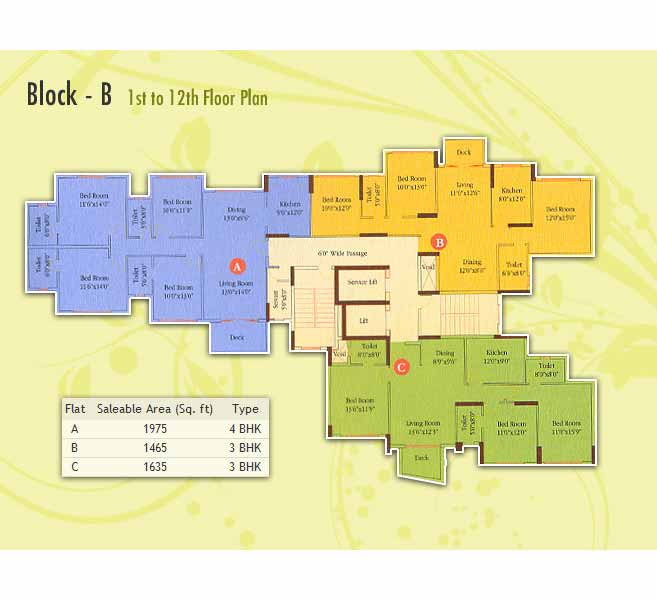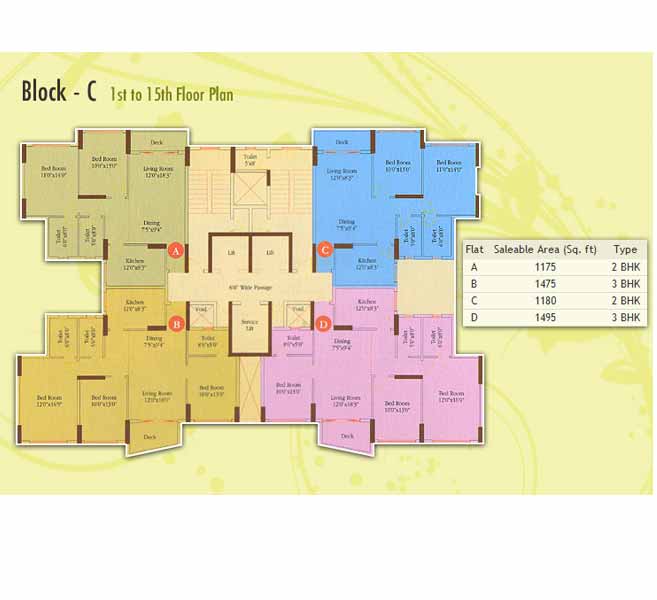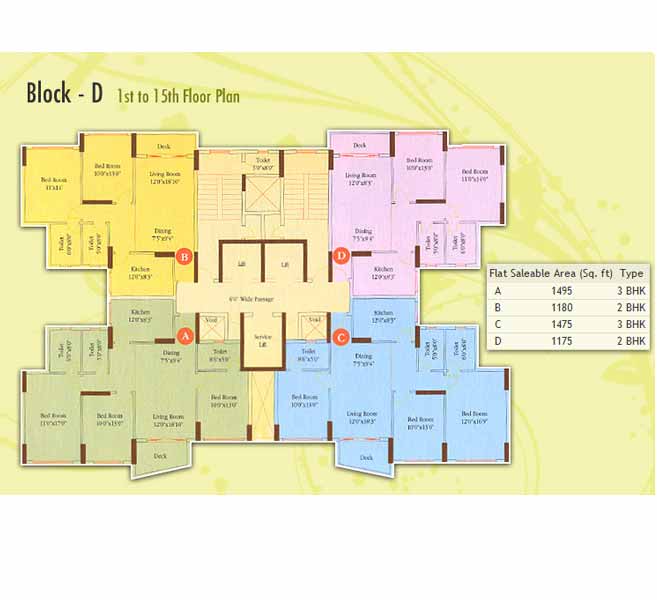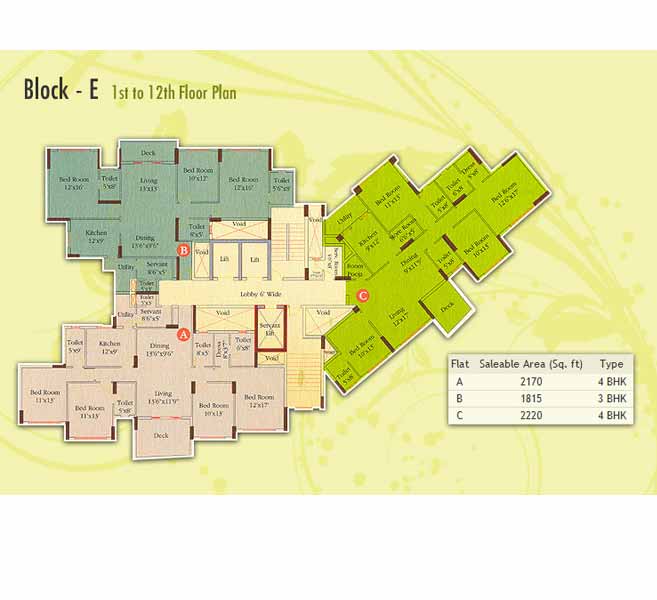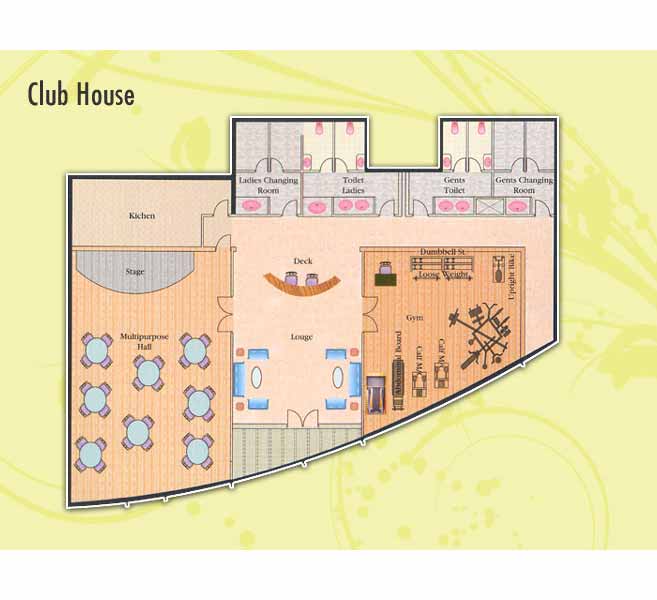Ideal Hill View
OVERVIEW
Overlooking the hills and spread over a sprawling 1.62 lakh sq. ft., Ideal Hill View is Guwahati’s first international-standard residential community. With 80% open landscaped area, Ideal Hill View houses 246 apartments spread across the vast estate.
Address
Ideal Hill View
Patharquarry,
Near Satgaon Traffic Police Point
Narengi,
VIP Road near six mile, Guwahati – 781026
Location: Satgaon Traffic Police Point
No. of Towers:
5 Towers and Clubhouse
Block A (G+14), Block B (G+12), Block C (G+15), Block D (G+15) and Block E (G+12)
No. of Flats:
246
Range & Type:
- 2 BHK » 1175 – 1180 sq. ft
- 3 BHK » 1465 – 1880 sq. ft.
- 4 BHK » 1975 – 2220 sq. ft.
Total Land Area:
225 cottah
Architect:
- Hafeez Contractor
Structural Consultants:
Y.S. Sane Associates, Pune
Project Management and Utilities Consultants:
S. N. Joshi Consultants Pvt. Ltd., Pune
SPECIFICATION
Walls
- Internal: Plaster of Paris finish
- Common area: Paint
- External: Paint
Toilet
- Concealed pipeline using standard materials
- Ceramic tiles dado
- Tiled flooring
- C.P. fittings of superior brands
Kitchen
- Dado of ceramic tiles
- Granite platform
- Tiled flooring
- Stainless steel sink
Doors
- Flush doors with accessories
Electrical
- Concealed copper wiring and sufficient light and power points
- TV/ telephone/ AC points in the living room and all bedrooms
Lift
- 13 elevators of a leading brand.
- 2 lifts each in Blocks A & B, 3 lifts each in Blocks C, D & E
Flooring
- Tiles in living room
- Tiles/ laminates in bedrooms
- Marble/ tiles/ stone in all common areas
Windows
- Aluminum/ UPVC windows with grille
Generator
- For common area lighting and lifts
- Standby generator – for all flats
AMENITIES
- Intercom facility in each apartment connected to the main gate for enhanced safety
- Optional servants’ room on each floor
- Common servants’ toilet and bathing room
- Adequate fire safety provision
- Community hall for parties and get-togethers
- Well-equipped indoor gymnasium
- Landscaped garden
- Car parking space for residents and visitors
- Professional property maintenance
- Centralized water supply
- Swimming pool
PROXIMITY
1 kilometer fromPratiksha Hospital
Approximately 20 kilometersfrom Guwahati Airport
6 kilometersfrom railway station
Contact Us Now
-
FOR MORE DETAILS
+91 33 71646400
-
ENQUIRE NOW

