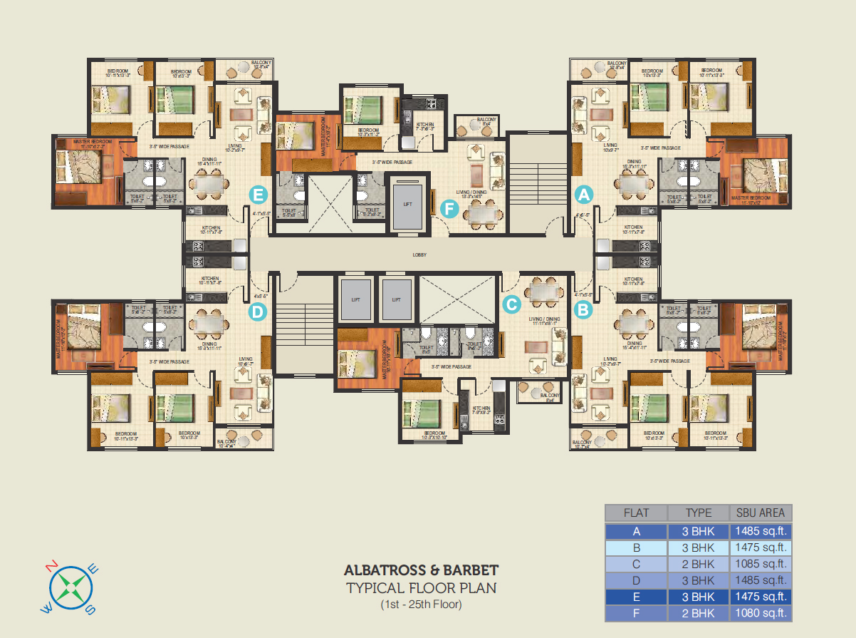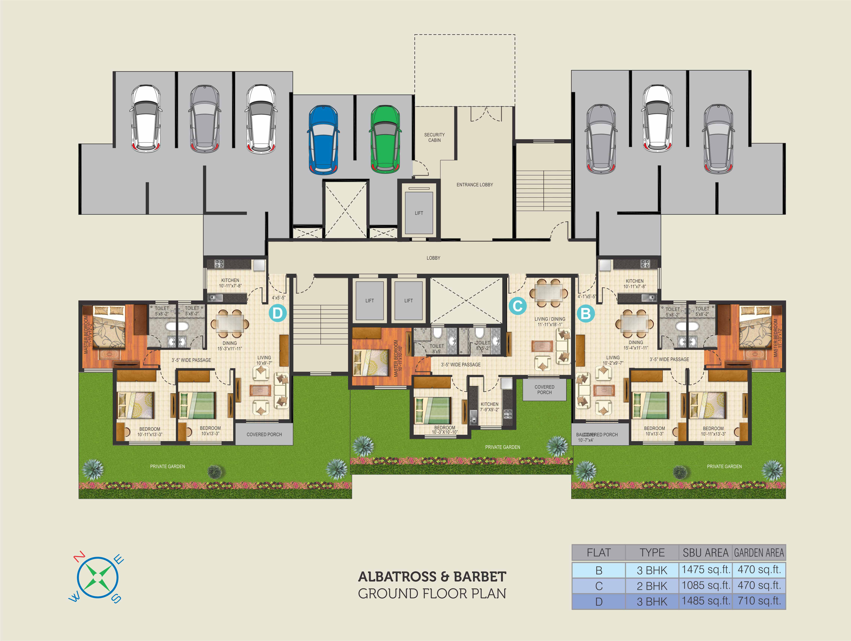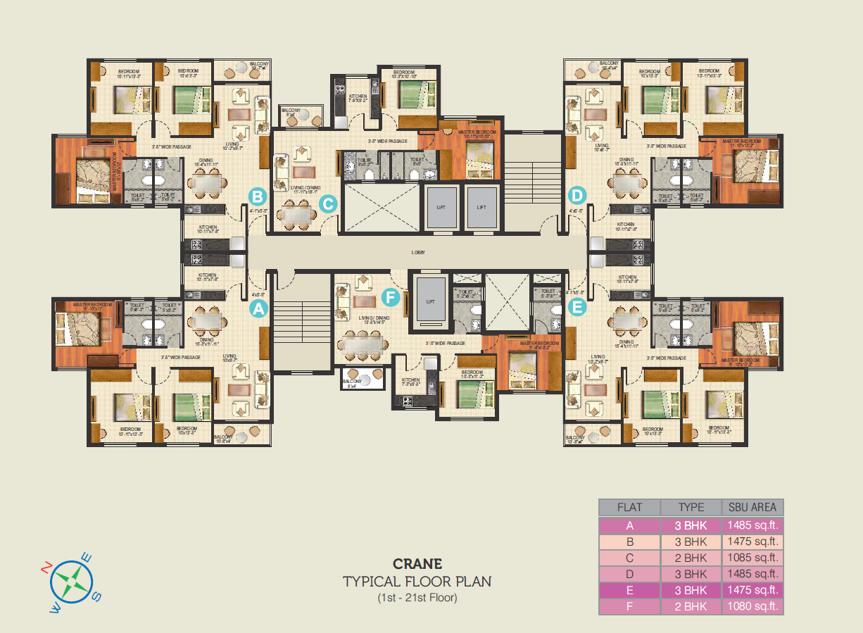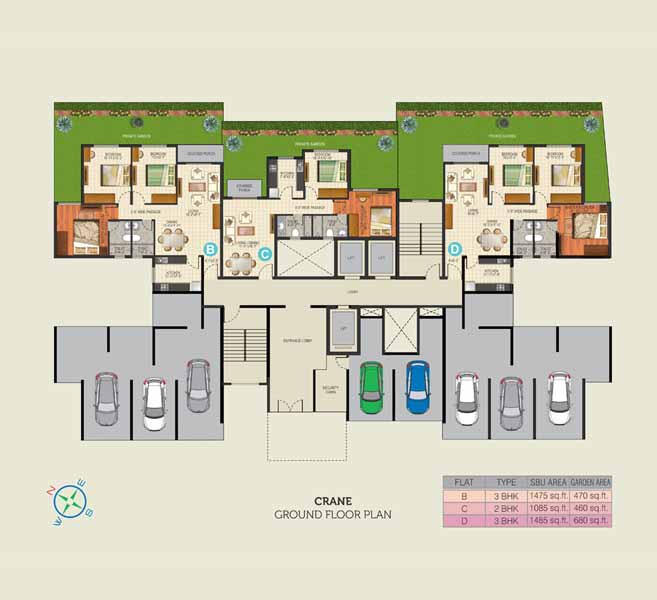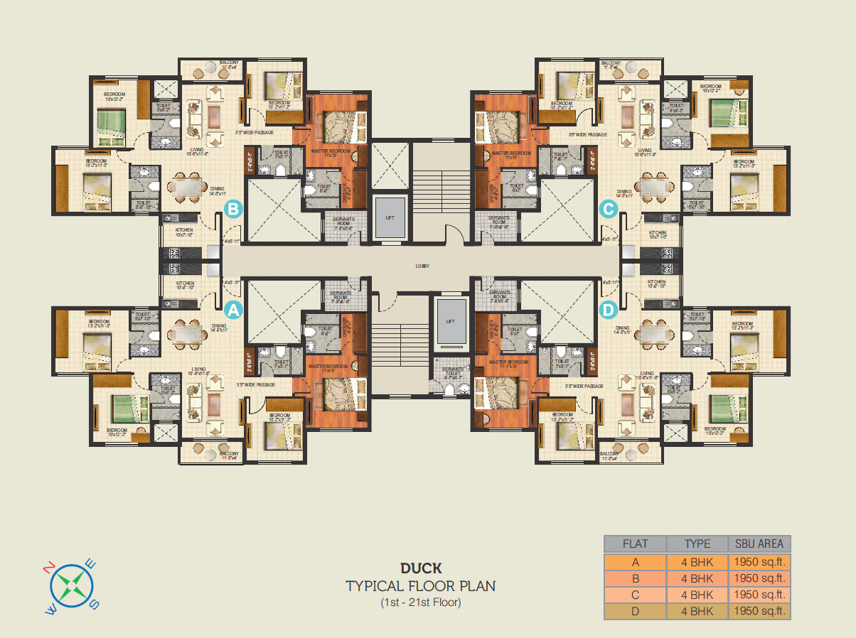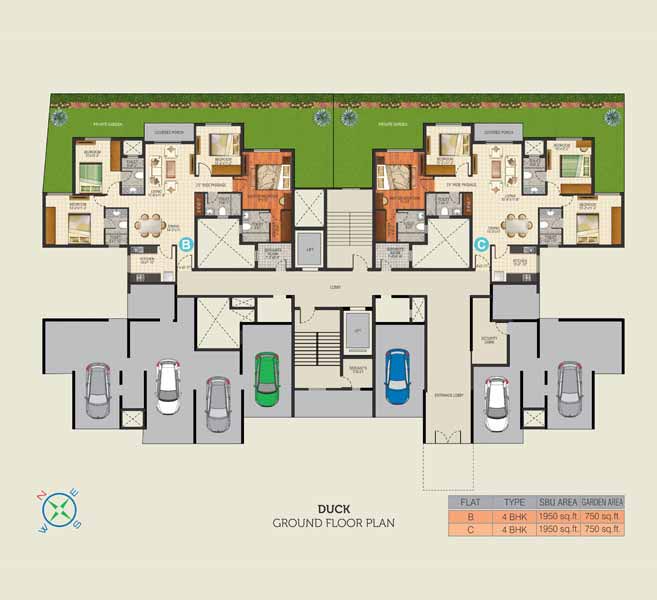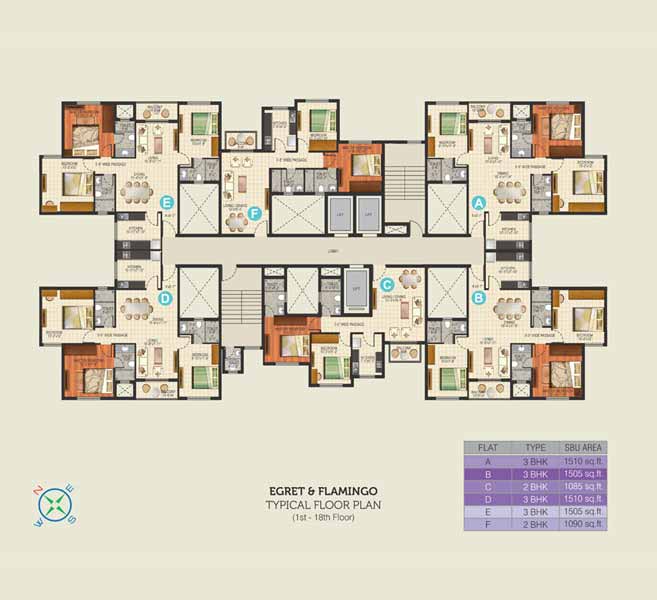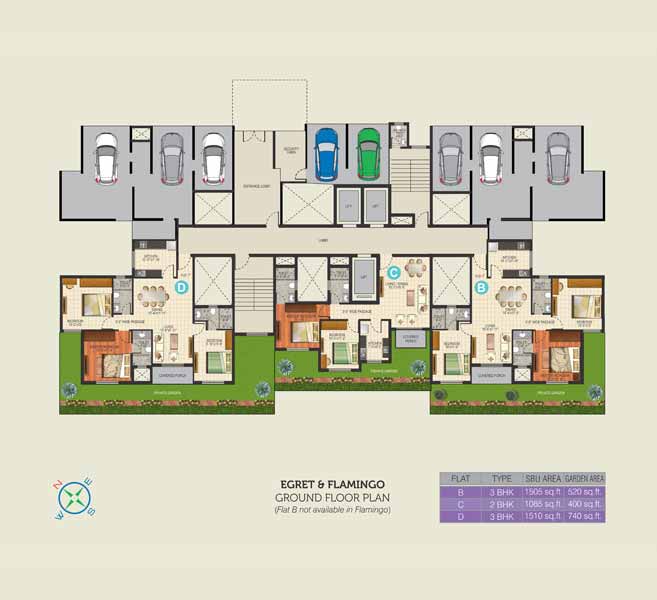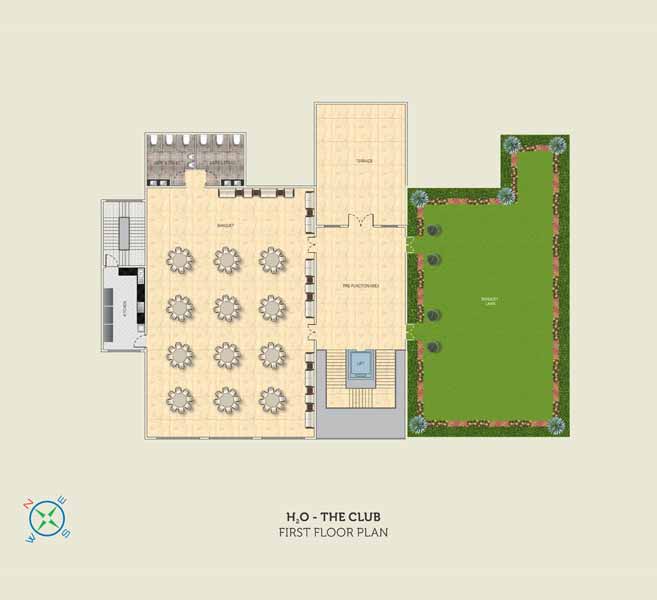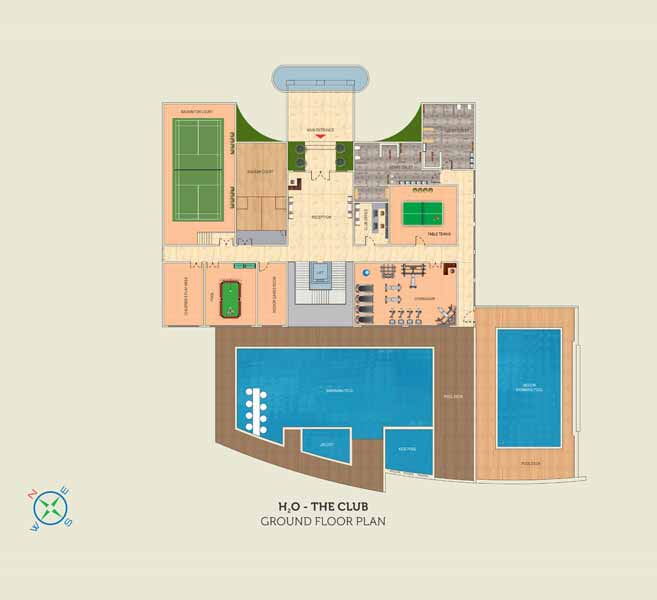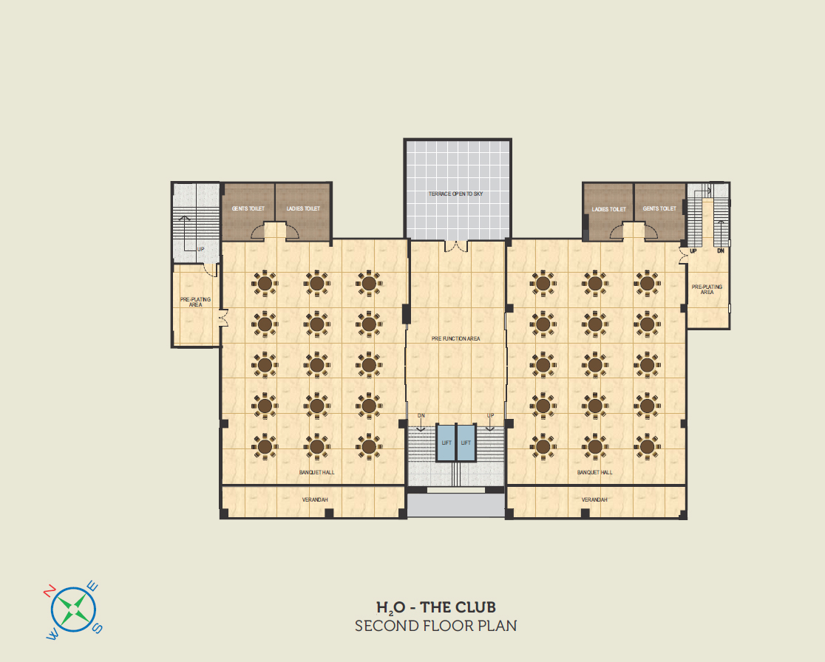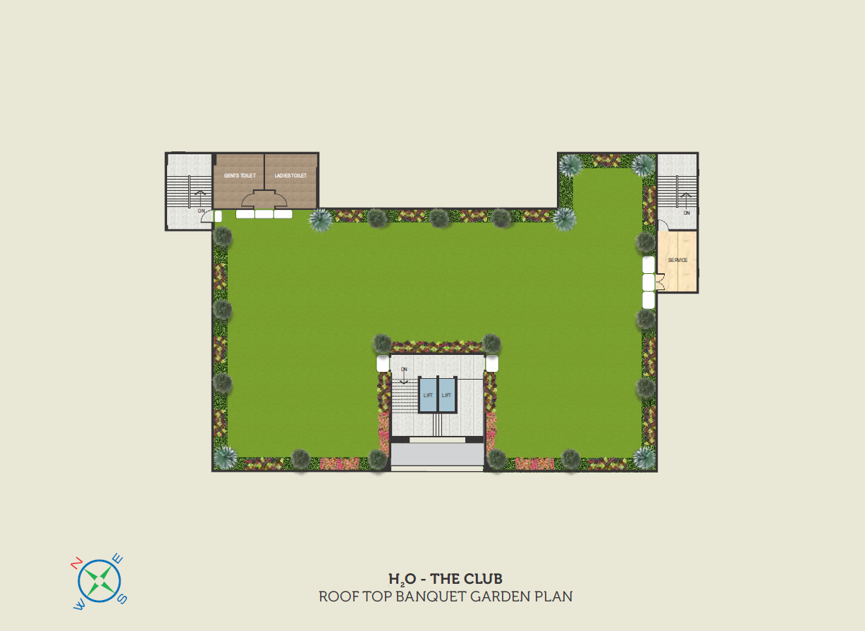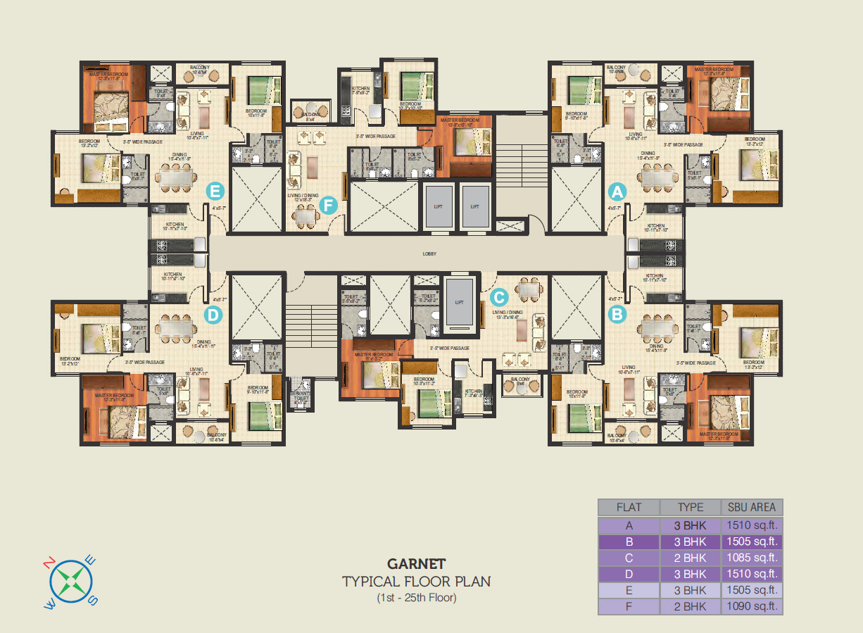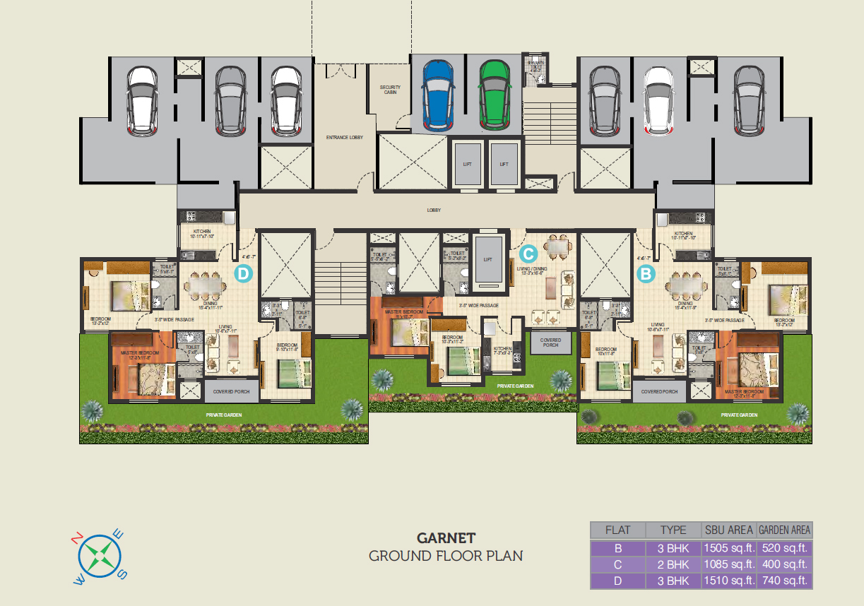Ideal Aqua View
OVERVIEW
Located in Maheshbathan, Kolkata, Ideal Aqua View promises one of the most premium residential experiences in the city. Spread over 535.5 cottahs, its 83% open space has been landscaped by Upasarg. With the exquisite magical touch of the famed architect Hafeez Contractor, Ideal Aqua View gives you 980 luxurious AC apartments to choose from. Lying just 1.45 kms from Kolkata’s biggest IT hub – Sector V, welcome to Salt Lake’s largest residential project.
Address
Maheshbathan . Premises # 1.
Ward # 28 . Kolkata : 102
Blocks
5 towers of G+25 & 2 towers of G+21
Open Space
83%
Range & Type:
- 2 BHK » 1050 – 1105 sq. ft.
- 3 BHK » 1475 – 1510 sq. ft.
- 4 BHK » 1950 sq. ft.
Total Land Area
535.5 Cottah
No. of Flats:
980
Cricket field area
13,670 sq. ft.
Distance from site
- Eco Park : 4.1 Kms
- Central / Axis Mall : 1.31 Kms
- Sec V : 1.45 Kms
Architects:
- Hafeez Contractor
- Sanon Sen & Associates
Sanitary, Plumbing, Drainage & Project Management:
SN Joshi Consultants Pvt. Ltd.
Landscape Consultants:
Upasarg
SPECIFICATION
Walls
- RCC
- Interior: Plaster of Paris
- Attractive external finish
Toilet
- Concealed plumbing system using standard materials
- Ceramic sanitary ware with C.P. fittings
- Tiled flooring and tiles on walls
Kitchen
- Tiled flooring with granite top platform
- Ceramic tiles dado
Doors
- Flush doors with accessories
Air Conditioning
- In living/dining room and all bedrooms
Superstructure
- RCC structure
Electrical
- PVC conduit pipes with copper wiring
- 15 and 5 Amp points in the living room, dining room, bedrooms, family rooms, bathrooms and kitchen
- Telephone point in the living room and all bedrooms
- TV point in the living room and all bedrooms
Flooring
- Vitrified tiles in the living rooms/bedrooms
- Marble/Tiles/Stones in all Common Portions including the stairs
- Laminated floorings in master bedroom
Windows
- Aluminum windows with grille
Water Supply/ Sewerage System
- 24-hours water supply
- Sewerage/Drainage system from the Block to the main sewerage system
AMENITIES
- Feature packed Residents’ Club
- Spacious Community Hall
- Swimming pools, badminton, squash court, billiards room
- A well-equipped gymnasium and indoor games room
- Cricket field spread over 13,670 sq. ft.
- Rooftop Banquet Garden
- Creche/Childrens Play Area
- Convenience Store
- Movie Lounge
- Table Tennis Room
- Yoga Deck
- Walking Track
PROXIMITY
Close to modern utility pointspremium schools, business hubs, banks, hospitals, malls and multiplexes
Stone’s throw fromNew Town and Sector V
15 minutedrive to the airport
Distance from siteEco Park : 4.1 KmsCentral / Axis Mall : 1.31 KmsSec V : 1.45 Kms
Contact Us Now
-
FOR MORE DETAILS
+91 33 71646400
-
ENQUIRE NOW

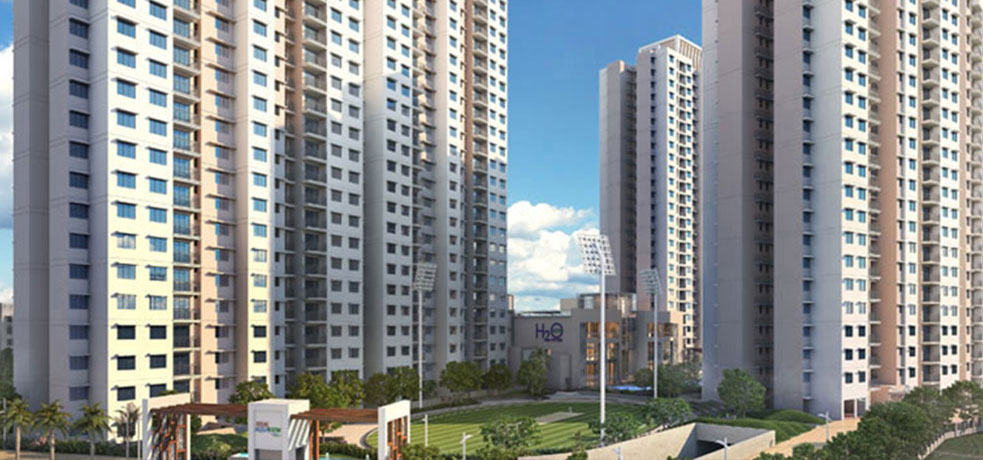
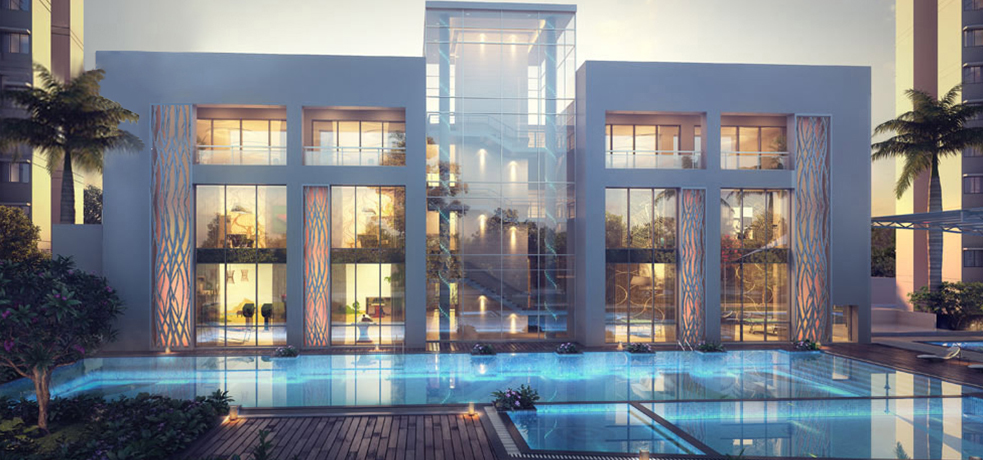
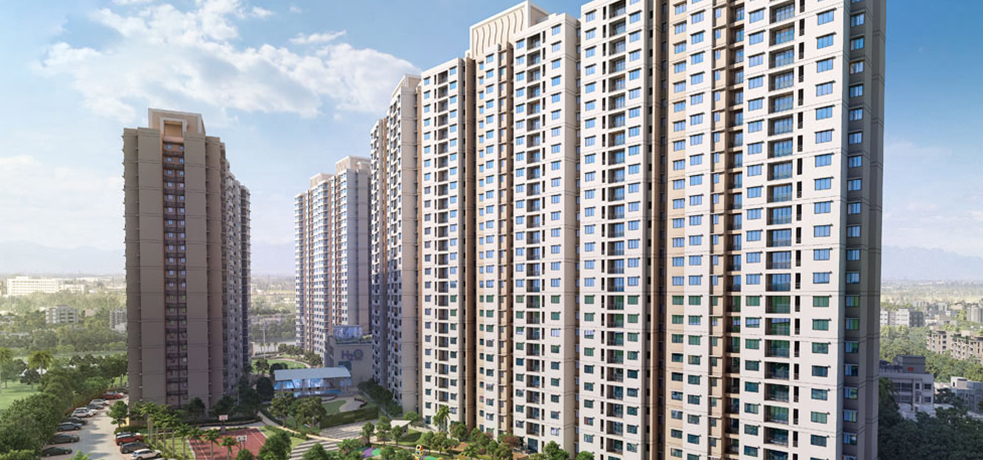
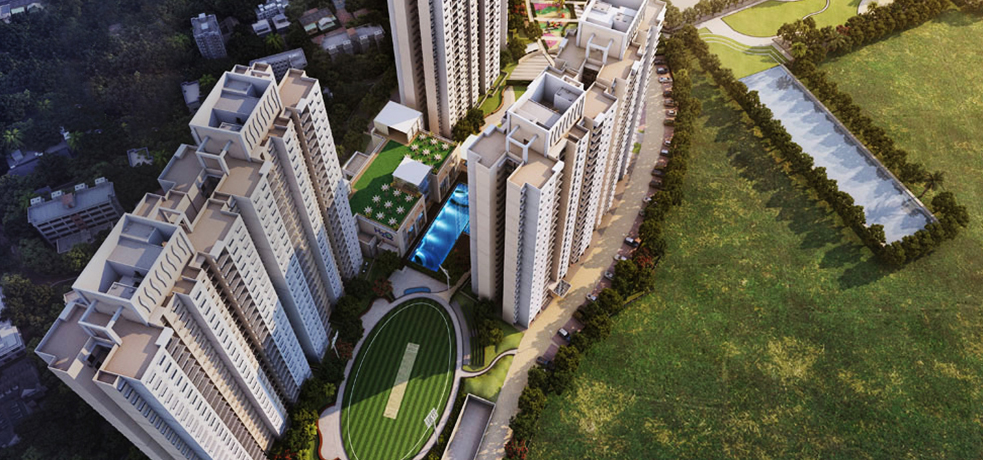









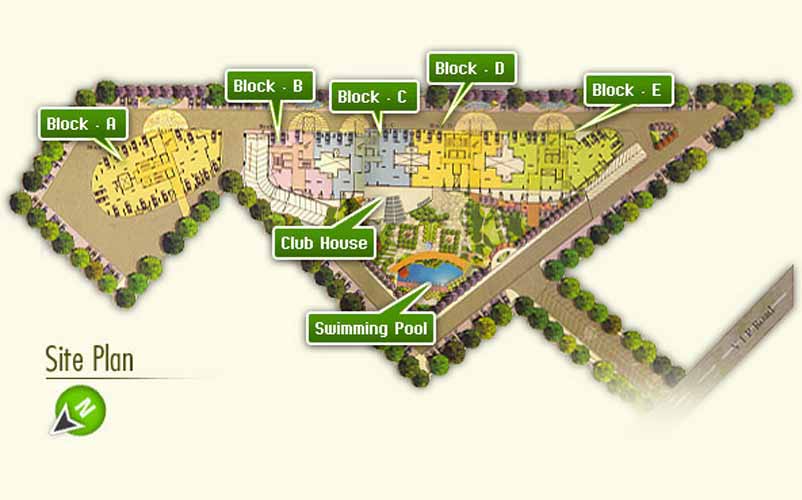 </a class=”site_plan_img”>
</a class=”site_plan_img”>