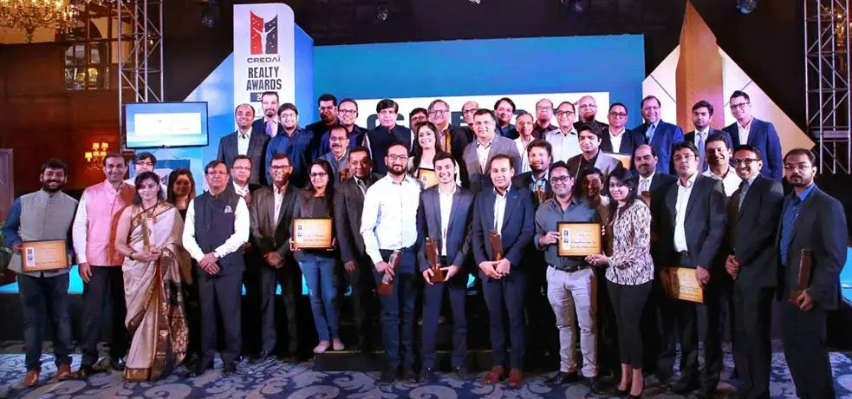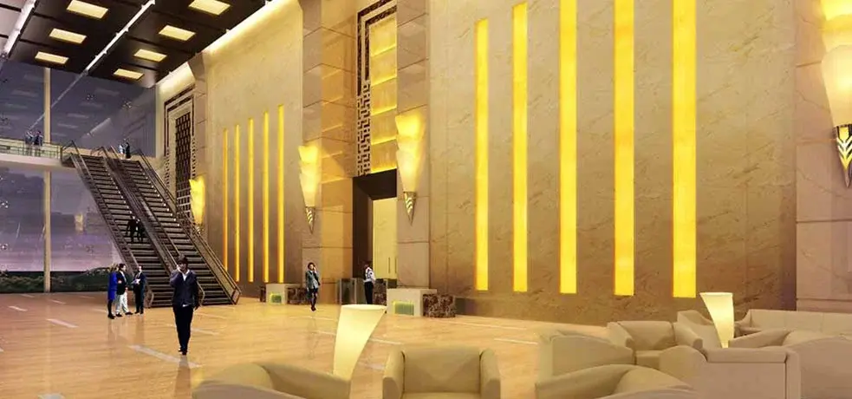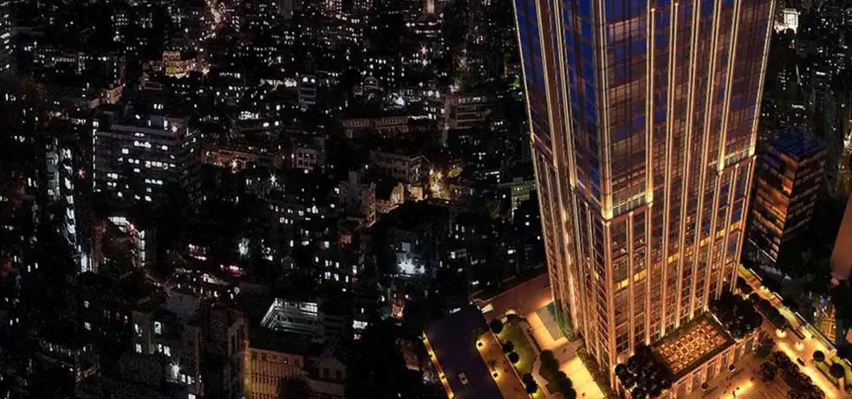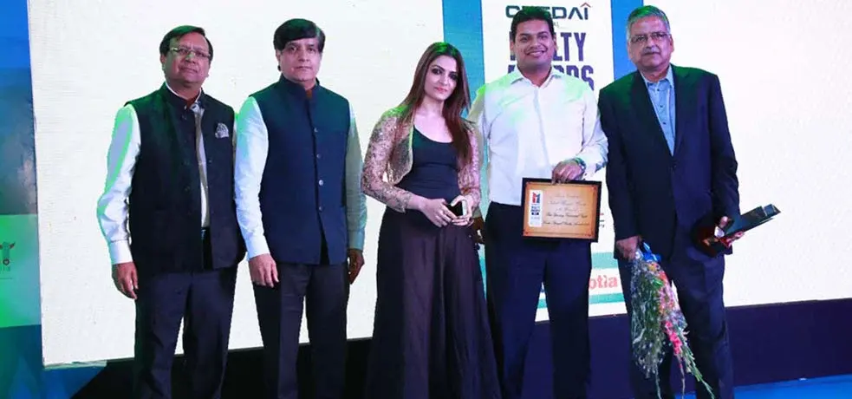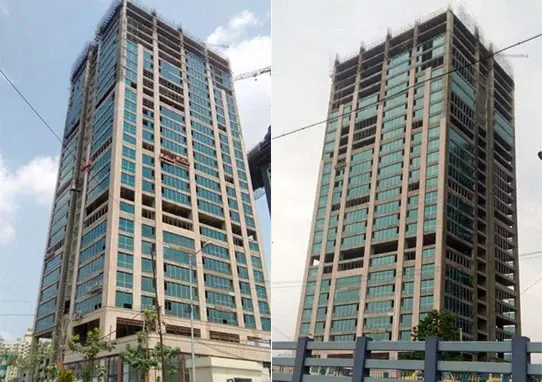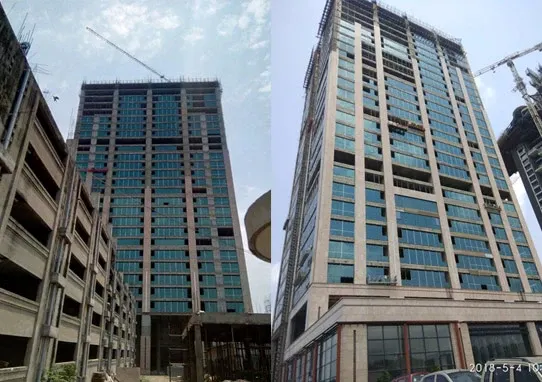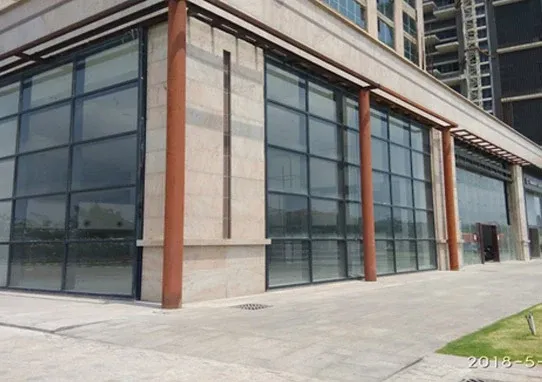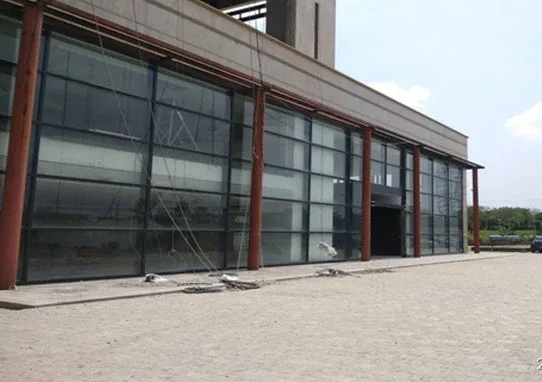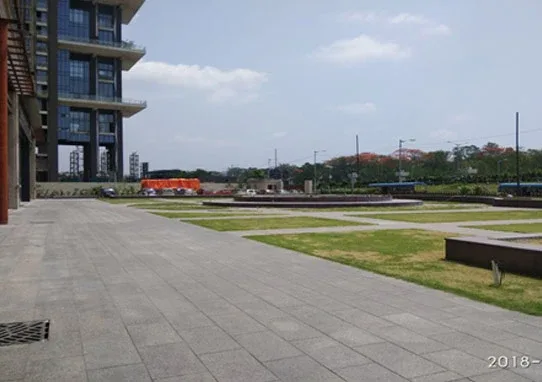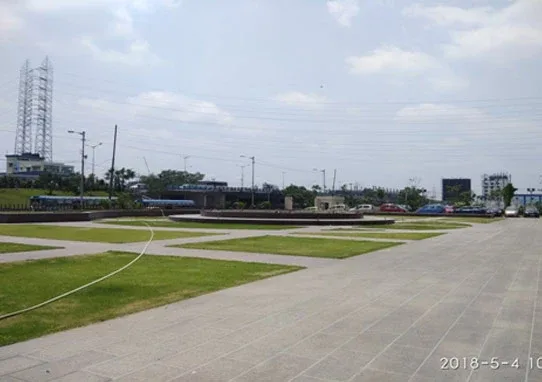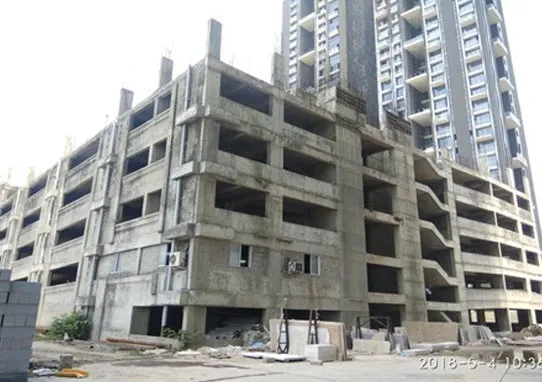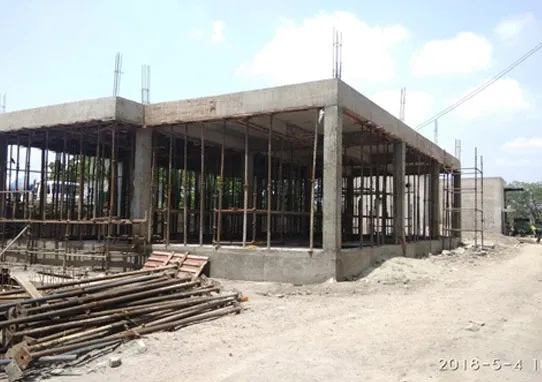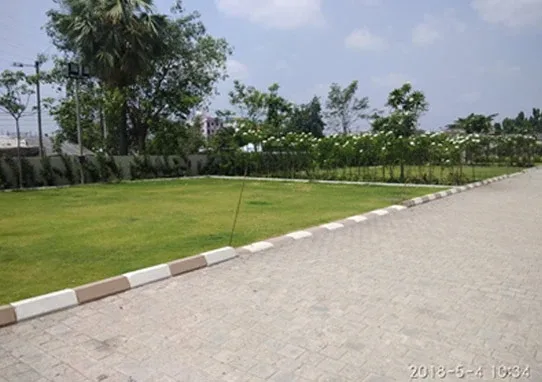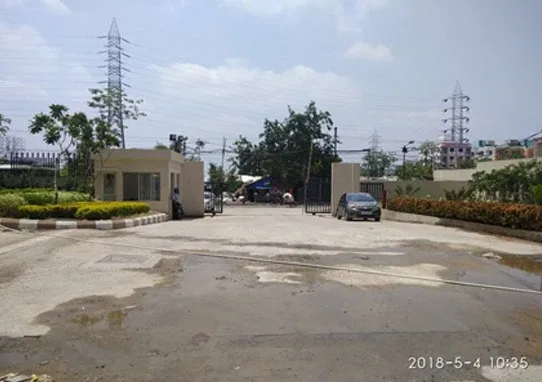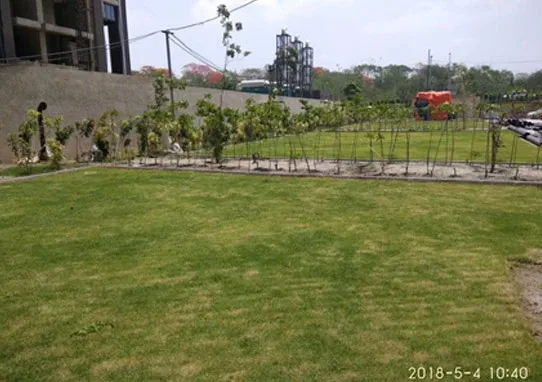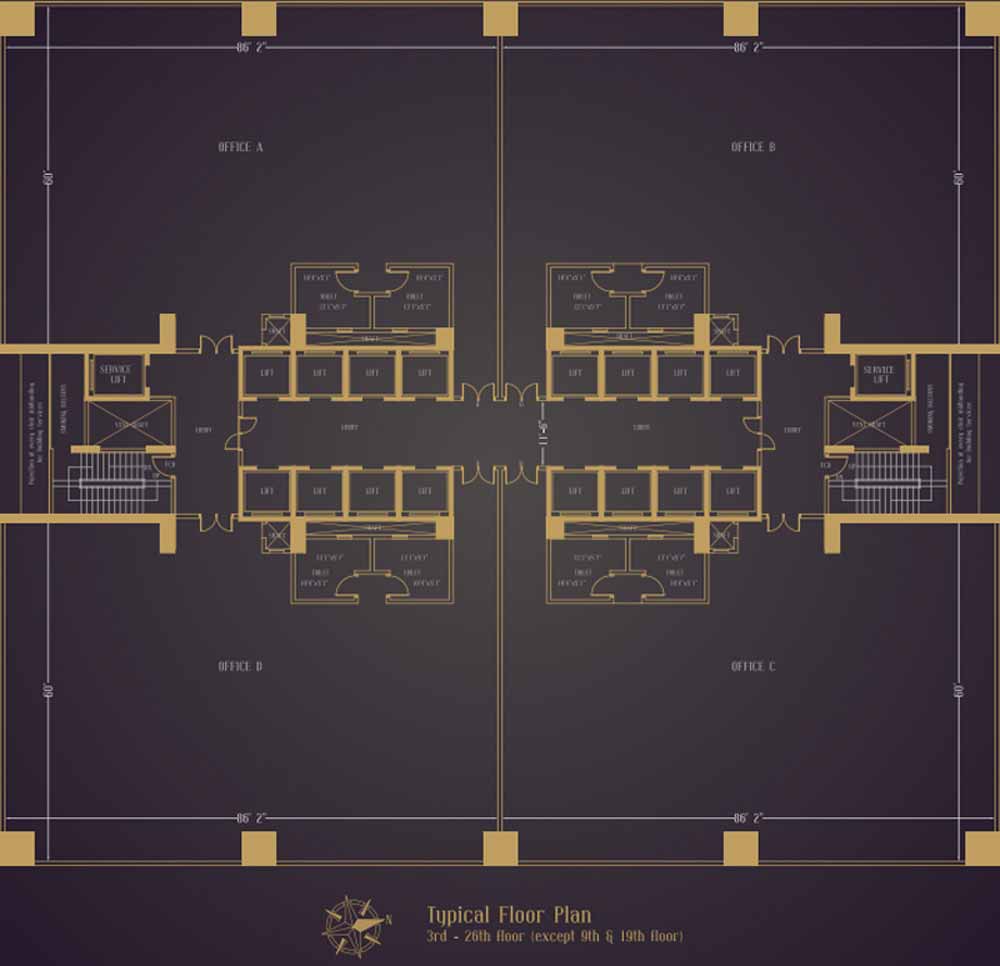Ideal Unique Center
OVERVIEW
Ideal Unique Centre is a premium commercial project offering contemporary office spaces to meet customized requirements. Conceptualized by renowned architect Hafeez Contractor, the property is an international standard Green building housing environment-friendly offices. One of the striking features of this project is the columnless, beamless commercial spaces it offers, giving the owners complete design freedom and flexibility. Featuring a plethora of modern amenities, this building ranks high in terms of both convenience and connectivity.
Address
10, East Topsia Road
Kolkata – 700046
Location: Behind Science City
Architects:
- Hafeez Contractor
- Sanon Sen & Associates
AMENITIES
- G+27 floors
- Easy accessibility through 16 high-speed passenger lifts and 2 service lifts
- 100% power back up
- Environment-friendly and temperature controlled office
- Flexible floor plate of approx. 28,000 sq. ft.
- Offering spacious office options of approx. 3,500, 7,000, 14,000 and 28,000 sq. ft.
- Multi-level car park for approximately 800+ cars
- An impressive, air conditioned 54 feet high and 9840 sq. ft. entrance lobby
- Food court with an array of culinary delights
PROXIMITY
Located on EM Bypass -the new activity-centre of Kolkata
Near five star hotels,high-tech hospitals, swanky malls and high-end condominiums
A network of flyovers ensuressuperior connectivity with every corner of the city from IUC
At a stone’s throw fromthe upcoming metro railway station of the area, taxi/ auto stand and bus stop
Contact Us Now
-
FOR MORE DETAILS
+91 33 71646400
-
ENQUIRE NOW

